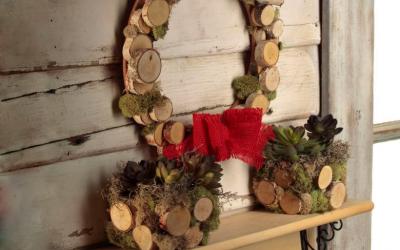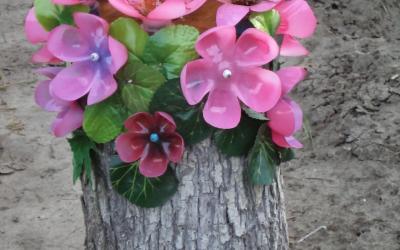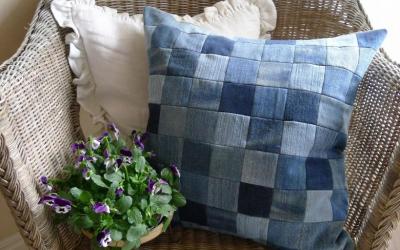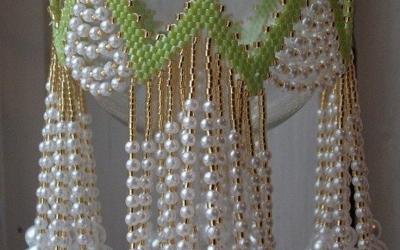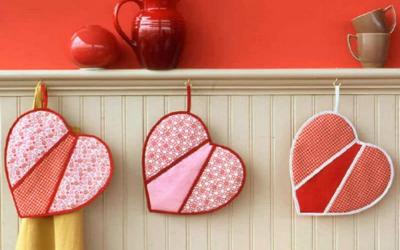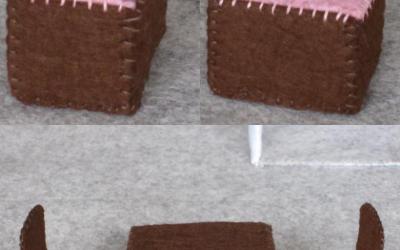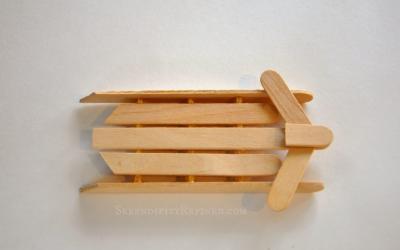Porch with their own hands for a private house or cottage from wood, brick, concrete - projects, interesting photo ideas
This question often enough torment all owners of private or country houses. And not only.

You can find a porch in the city, too, at every step. Most stores are now made with a favorable location along the passageways, which in turn provides the flow of people and attract customers who go from work or work, walking with the family can enter the store on the premises through the outer porch.

This text will talk about the different formats of arrangement of the outer porch, which are suitable for your most daring and original ideas.

How to properly approach the question of design?
To begin with, before you figure out the construction, estimate your budget. A porch can be made of different materials, and therefore, its wear and durability will be different.

Estimating the budget and materials that will be available to you can plan the development of design and give the porch is not only original and memorable appearance, but also make it as comfortable as possible.

So, what can be used to make a porch and what materials are used in construction?

The main materials:
- Wood,
- Concrete,
- Brick,
- Iron.

Auxiliary materials:
- Sand,
- Crushed stone,
- Granulate,
- Decorative elements,
- Stone,
- Paint.
Well, that's probably the most basic and most common consumables that are available to everyone.

What should you consider?
- How profitable it will be to get the material,
- Whether transportation will be a problem,
- Preservation prior to fabrication,
- Variations in design placement,
- Difficulties that can be encountered.

Let's dive into the basics and construction guidelines to get a clearer look at the features of each type of porch construction.

The basics of building a wooden porch
Making a wooden porch with your own hands is a labor-intensive issue, especially if the owner plans to save money on everything, including carpentry work and proper woodworking, to create a porch.

Wood itself is an accessible material, but very difficult to maintain. If you treat wood incorrectly, you run the risk of ruining the entire job.

A wooden porch is the most affordable, so don't skimp on fabrication materials. To begin with, you should look closely at the exterior before planning the construction, as the porch should be as easy to approach as possible, as well as protect from rain, if the construction of the house requires it.

The basis of the basics will be for you not the steps, but what is underneath them. The whole point is that if you put a wooden porch (its step) on the clean ground, it will constantly be in contact with the dry and wet ground. This will inevitably affect the service life, so before planning take care about the arrangement of the so-called "cushion".

To make a cushion usually use a small area to a depth of 40-50 cm with a layer of sand, crushed stone and pouring concrete, for reliability.

If you do not want to equip the porch in this way, you can turn to the most common design "Komour", which is practically used for centuries by our great-grandparents. The essence of the design is that the support beam contains angular notches on which the steps are mounted.

Such a design is easy to assemble, it does not take much time and makes an impulse for originality and creativity, as there is an opportunity to apply decorative elements of carving and metal in one design.

We bring to your attention the main ideas and projects on the photo "a porch made of wood to the house with their own hands".
As you can see, quite simple and interesting.

For the basis it is better to take hardwoods. Why? Such wood is more resistant to destruction and can resist moisture.

Tip: If your stair billet is ready before concreting, then during its installation the lower ends of the struts "inserted" in the concrete, and thus you get a great base and support without additional reinforcements.

Porch with their own hands from the concrete
Concrete, a very interesting material in the production and manufacture of a variety of building structures. As you already understand, it is not difficult to make something from concrete. It is enough to buy ready-made powder, make a mortar of it, pour the mold and wait until the result dries.

As for the concrete porch, it is recommended to prepare a "cushion" and mounts, which will serve as a form for your stairs. For this purpose, ordinary boards will suffice, which will serve as a fence, in which the concrete will be poured.

Note that the construction should be as tight as possible. Although concrete is not as viscous as water, this material can also find a "loophole" in your construction, so take care of the insulation to avoid "surprises" in the form of a puddle of water instead of the finished step.

What kind of concrete do you need?
It is best to take quick-drying concrete, because during this time you can quickly build a porch and arrange the decorations, which will save you time.

What can you add?
As a decor, you can put a tile or decorative stone. Also, the use of frame in the form of metal construction will allow the porch to be more durable, and the metal can be made with a variety of forged elements. There are no restrictions on the combination, only your imagination.

Brick Porch
To build a brick porch, you do not need special skills and efforts. The main thing is to choose a good material, prepare the base and lay everything on the level. The variations in masonry and design are quite varied, which will allow you to fit your ideas into any existing interior.

Advantage:
- Long life,
- Beautiful appearance,
- Keeps the construction from collapsing,
- Large selection of construction choices.

Wrought iron porch.
Quite common and one of the most "solid" options, as forging has always been fashionable and appreciated.

Quickly and beautifully make a porch for the cottage with their own hands can be made by photo order. This will save you time. If you are not a master of forged metalwork. Design variations are quite simple and are essentially a combined version of the stringer, but made of metal.

Designs made of metal allow you to make not only a basic porch to the 1st floor, but also to make a wrought iron span to the second floor or the transition between floors.

A little bit about the canopies
Canopy for the porch is not only a protection for you from the weather, it also helps the porch to maintain its appearance and durability of construction. The visor should protrude a little, and then in winter the snow will not accumulate directly on the steps, and during the rain the staircase structure will be protected from permanent wetting.

After evaluating the ideas from the photo, for sure you have already had ideas to make a little dream come true. If you are going to build a porch in the family country house, you can leave a "memo" of yourself and children, for example, to leave the imprints of their palms and the year when the construction was made. In addition, you can add a variety of decorative elements and even lighting in the concrete structure.

Speaking of wooden structures, in spite of their simplicity, the wood looks solid, not worse than the metal, so that here you are free to choose what you can implement in life. We hope you liked the ideas on the photo and our selection!












































